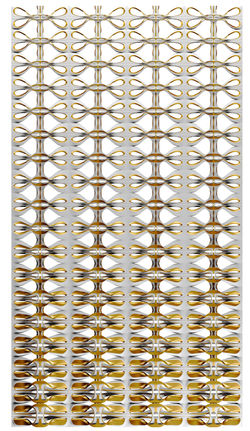top of page


Stockholm Public Library
Stockholm, Sweden
2006
A 258,000 sq.ft. addition to the historic library designed by architect Gunnar Asplund and completed in 1927. The proposal forgoes the use of regular floorplates in favor of interconnected cantilevered planes that allow for more casual, varied views between library users and the surrounding park and hillside. The entire structure is covered with a single box-like mass comprised of a parametrically designed pattern of interlocking brass-tinted alloy shingles.
 |  |  |
|---|---|---|
 |  |  |
 |  |  |
 |  |
bottom of page